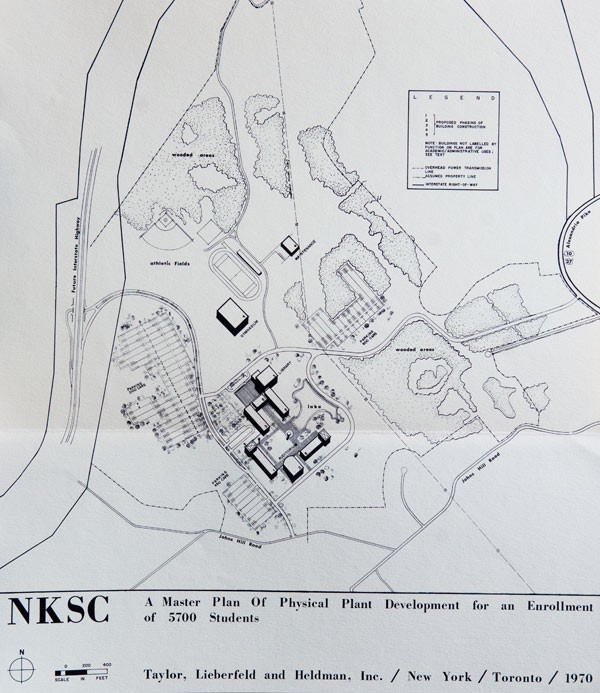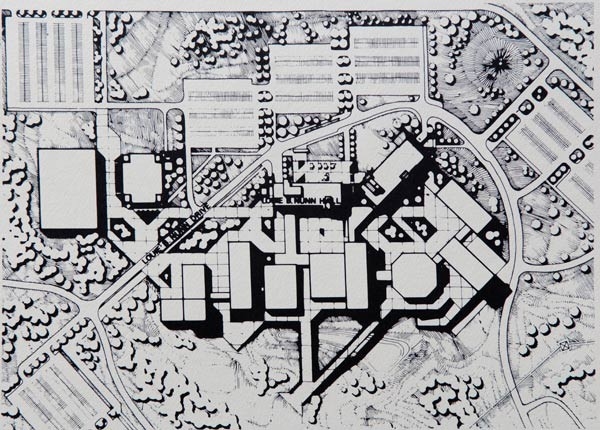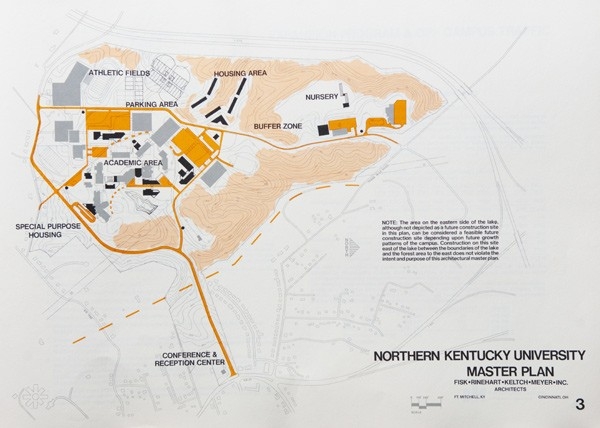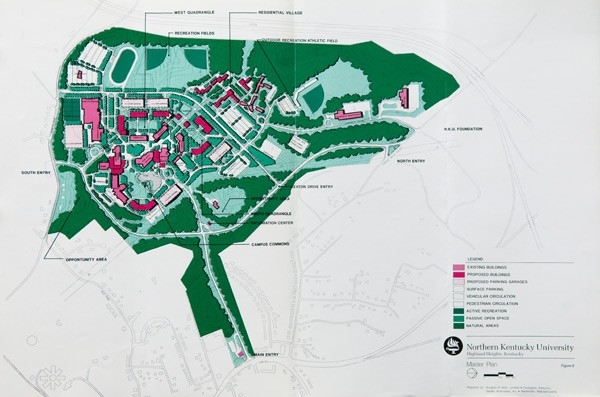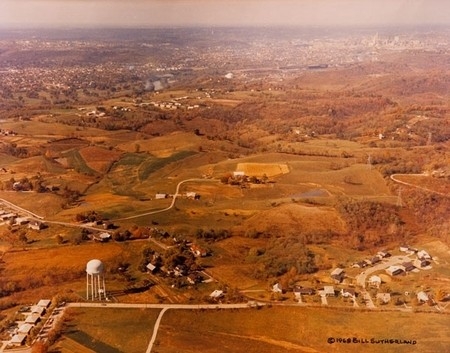
The Evaluation of sites Northern Kentucky State College, March 31, 1969 by Robert Heller & Associates of Cleveland, Ohio anticipated an enrollment of 5,000 students. This report evaluates potential sites in Boone, Kenton and Campbell County recommends the current Campbell County site as the preferred location for the new college.
Northern Kentucky State College. A Proposal for Development - Volume 2. Physical Plant Development and Capital Costs, August 1970, by Taylor, Lieberfeld & Heldman, Inc. of New York recommended construction of 3,000 parking spaces and about 730,000 gross square feet of space for 5,000 students. Based on fall 2013 data, NKU has 15,283 students; 8,240 parking spaces and 3,512,293 gross square feet of space. 1970 Master Plan Map
1971 Master Plan Map
The 1979 Master Plan, by Fisk, Rinehart, Keltch Meyer, envisioned construction of parking decks on Lots A-F. 1979 Master Plan map
The 1987 Master Plan, by Sasaki of Watertown, Massachusetts and Burgess and Niple of Cincinnati, envisioned the closing of Nunn Drive between Landrum Hall and Nunn Hall; major additions to Steely Library, Fine Arts and the University Center; a landscaped "boulevard" type entrance along Nunn Drive, from U.S. 27 to University Drive; construction of five parking structures; and, construction of several new academic buildings. 1987 Master Plan Map
NBBJ of Columbus, Ohio, completed the 2000 Master Plan update. It outlines in both narrative and graphic forms the future of the campus, stressing that NKU's compact campus has a unique identity and provides a solid foundation for creation of a memorable campus environment. Major recommendations of the plan include the proposed Student Union and the Convocation Center (now known as BB&T Arena at Northern Kentucky University); lake and central plaza enhancements and gateways and campus entry recommendations. Identified campus enhancements were consistent with creation of a campus environment that is welcoming, inviting and student centered. 2000 Master Plan Map
2000 Master Plan

