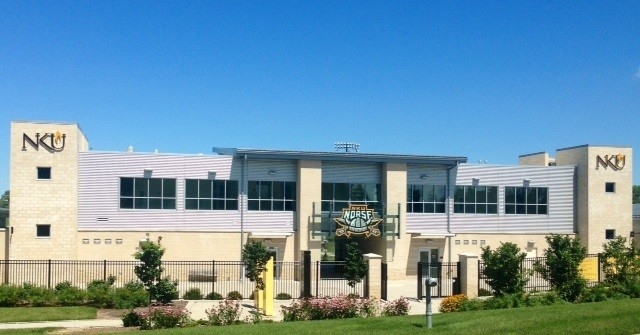
Building Number: 0392
Building Code: SS
Assignable Square Feet: 5,862
Gross Square Feet: 13,077
Construction Year: 2010
Original Cost: $6,796,000
Replacement Value: $9,168,351
Occupancy Date: 2010
Dedication Date: September 19, 2010
Northern Kentucky University’s new soccer stadium, the competition venue for the university’s men’s and women’s intercollegiate soccer teams, has an artificial turf field and spectator seating for 1,000. Located east of BB&T Arena near the Nunn Drive entrance to campus, the stadium welcomes Norse fans and the community alike.
The field opened in October of 2009 and the stadium was completed in April 2010. The $6.5 million soccer stadium offers a World Cup style 120-yard by 80-yard FieldTurf competition surface. With bleacher seating, the stadium is well-equipped to seat 1,000 spectators, plus additional space for standing room. The stadium also contains several other amenities including four team locker rooms, an officials’ room, an office suite for the men's and women's soccer coaching staff, press box, athletic training facility, and a laundry and equipment storage area. The Founders' Room, located above the seating area overlooking the field, is a 1,000-square-foot luxury suite offering a VIP experience on game day and a comfortable and spacious meeting and event space throughout the year.
The facility also plays host to outside soccer competition and NKU intramural events.
Project Team:
Architect: MSA Sport, a division of MSA architects
Engineers: Kleingers and Associates; KLH Engineers; Steven Schaefer Associates
Special Consultants: Vivian Llambi & Associates; Megen Construction
Scope: $6.231 million
Expected Occupancy: Field, October 2009; Stadium, May 2010