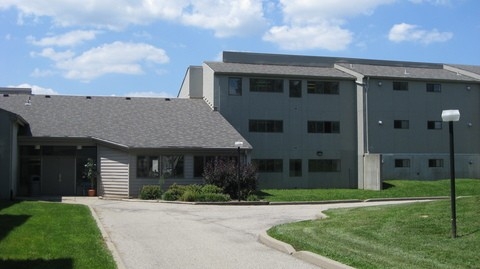
Building Number: 0372
Building Code: CW
Assignable Square Feet: 25,505
Gross Square Feet: 36,584
Construction Year: 1982
Original Cost: $2,720,000
Replacement Cost: $10,855,350
Ground Breaking Date: September 23, 1980
Occupancy Date: January 1, 1982
Commonwealth Hall is part of the Leon E. Boothe Residential Village, conveniently located on the northwest side of the academic core, within easy walking distance of classroom buildings. This residence hall, along with Kentucky Hall, was funded by the College Housing Loan Program of the Department of Housing and Urban Development (HUD). Completed in 1982, the buildings are constructed of heavy frame construction on concrete foundations and are equipped with sprinkler systems. The architectural plan consists of two complexes, each containing a central lobby or commons area with three wings of three stories each radiating from the center. Each wing is designed in a traditional style, with students residing in 11 double occupancy rooms per floor, sharing common shower/toilet facilities. Each wing accommodates 66 students. Commonwealth Hall includes the Cardinal, Goldenrod, and River communities, housing 198 students.
The Leon E. Boothe Residential Village was dedicated in honor of Dr. Leon E. Boothe who served from 1983 to 1996 as the university's third president.
Project Team:
Architect: Fisk, Rinehart, Keltch, & Meyer, Inc.
Mechanical Engineer: Central Associated Engineers, Inc.
General Contractor: Monarch Construction