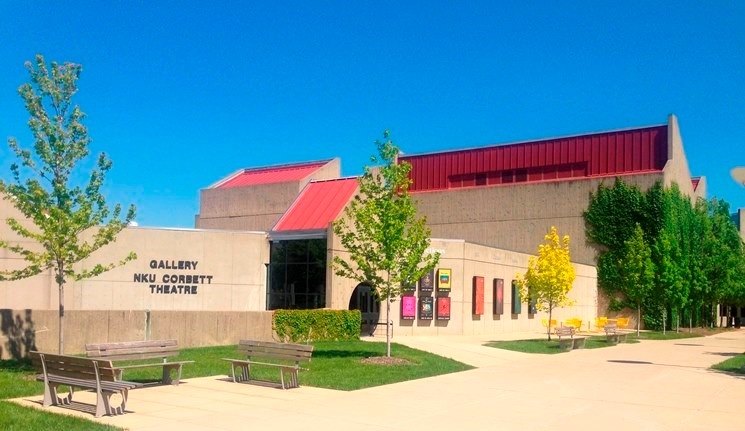
Building Number: 0320
Building Code: FA
Assignable square Feet: 78,552
Gross Square Feet: 159,584
Construction Year: 1977
Replacement Cost: $66,088,524
Original Cost: $6,134,590
Ground Breaking Date: February 12, 1975
Occupancy Date: January 19, 1977
Dedication Date: October 16, 1977
The Fine Arts Center was completed in 1977 and underwent a major expansion in 1991-92 at a cost of $7,172,000, for a total investment in this facility of $13,306,590. It has 159,584 gross square feet on five floors (105,321 gsf original, 54,263 gsf expansion) and is constructed of poured-in-place and precast concrete with dark glass. The original building accommodates the departments of Visual Art and Theatre and Dance, with skylit art studios, the Rosemary Stauss Theatre and NKU Corbett Theatre, two art galleries, dance studios, classrooms and faculty offices/studios. The expansion, constructed immediately adjacent to the east and north facades of the original building, accommodates the Department of Music with the 637-seat Greaves Concert Hall, band room, choir room, faculty studios, practice rooms, and other instructional spaces.
Project Team:
Architect: Fisk, Rinehart & Hall, McAllister, Stockwell
Structural Engineer: Senler, Campbell & Associates
General Contractor: Monarch Construction
1992 RENOVATION/EXPANSION TEAM:
Architect/Engineer: KZF Incorporated
Structural Engineer: Hicks and Mann
Acoustical Consultant: Jaffe Acoustics
General Contractor: Matrix Building Co., Inc.