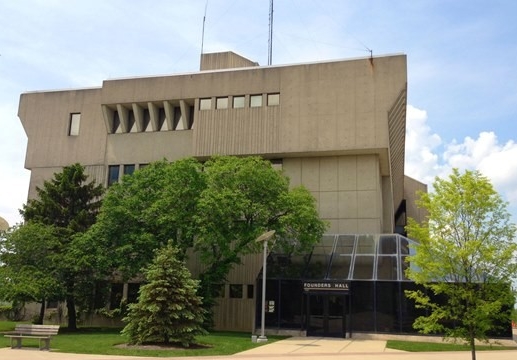
Building Number: 0150
Building Code: FH
Assignable Square Feet: 59,104
Gross Square Feet: 120,799
Construction Year: 1974
1974 Original Cost: $6,424,865
2018 Renovation Cost: $33,211,221
Replacement Value: $42,395,300
Ground Breaking Date: July 17, 1972
Occupancy Date: Summer, 1974
Dedication Date: September 29, 1974
Founders Hall, a five-story academic facility located on the west side of the Central Plaza, was the third building (the second academic building) completed on the Highland Heights Campus, and was formerly known as the "Natural Science Center". It originally housed the natural sciences, music, and many other programs. Fine Arts moved to the Fine Arts Center in 1977 and the natural sciences moved to the Dorothy Westerman Herrmann Science Center in 2002.
From 2002 to August 2006, the building was known as Old Science. On August 18, 2006, the building was dedicated in honor of the university's founding faculty, staff and administrators who provided the vision and leadership for the Northern Kentucky University we know today, becoming Founders Hall.
In a joint project to develop the Health Innovation Center, Founders Hall was completely renovated in the 2015-2018 project. The interior of the building was demolished and then renovated to include classrooms, labs, offices, and student gathering spaces. Founders Hall currently houses offices and labs of the College of Health and Human Services, Political Science/Criminal Justice/Organizational Leadership Department, the Honors College, Wellness, the Center for Teaching and Learning, Integrative Studies, and the Institute for Student Research and Creative Activity. The 1,000 square foot Schneider Observatory, located on the roof of Founders Hall, is an ideal place for observing celestial bodies.
1974 Project Team:
Architect/Engineer: Fisk, Rinehart & Hall, McAllister,
Stockwell
Mechanical Engineer: Senler, Campbell & Associates
General Contractor: Messer Construction
1981 Renovation/Expansion Team:
Architect/Engineer: Fisk, Rinehart, Keltch & Meyer, Inc
General Contractor: Charles V. Maescher
2018 Renovation Project Team:
Architect: CO Architects with CBBN CMTA, THP and Kleingers
Landscape Architect: Vivian Llambi
General Contractor: Turner Construction