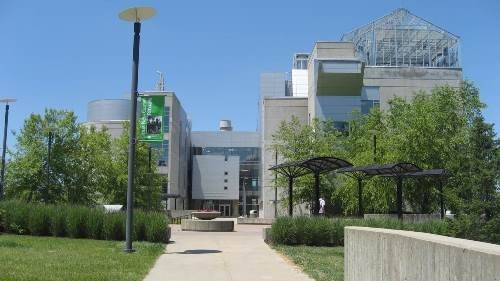
Building Number: 0325
Building Code: SC
Assignable Square Feet: 86,433
Gross Square Feet: 175,131
Construction Year: 2002
Original Cost: $34,710,021
Replacement Value: $83,945,231
Ground Breaking Date: November 11, 1999
Occupancy Date: July 15, 2002
Dedication Date: September 20, 2002
The Dorothy Westerman Herrmann Science Center features a laboratory wing and a classroom wing joined by a large central atrium space. The atrium houses a coffee shop and is a popular student study space. The building is characterized by light-filled space and well-organized and equipped labs, including the latest in technology and support equipment. The building also includes a rooftop greenhouse and a planetarium facility.
As a connecting element to the building, motifs on interior walls celebrate the interconnectedness of the various disciplines within science and mathematics. Designed by Ana England, NKU emeritus faculty member; the representations are at one level realistic, depicting forms in nature such as strata of rock, cells, wings, seeds, molecules, and geometric shapes, and at another level highly symbolic representing interdependency, the life cycle, inquiry and research, numeric systems, learning, and transformation.
The programs and departments located in this building include: Biological Sciences; Physics and Geology; and, Chemistry.
Dedication of the US Bank/Ralph V. Haile Planetarium occurred August 27, 2007. Funding for this $1.2 million project included a generous donation from the Ralph V. Haile Foundation as well as federal funds allowing for building modifications and purchase of the state-of-the-art Evans and Sutherland D3 projector.
On November 3, 2006, the Kentucky Society of Architects of the American Institute of Architects honored the Dorothy Westerman Herrmann Science Center with a merit award for excellence in architectural design.
Project Team:
Architect: Omni Associates
Concept Design: HOK
Lab Design: Health Education and Research Associates, Inc.
Landscape Engineer: McIlwain & Associates
Mechanical Engineer: Staggs & Fisher
Structural Engineer: Buell Fryer McReynolds
General Contractor: Monarch Construction