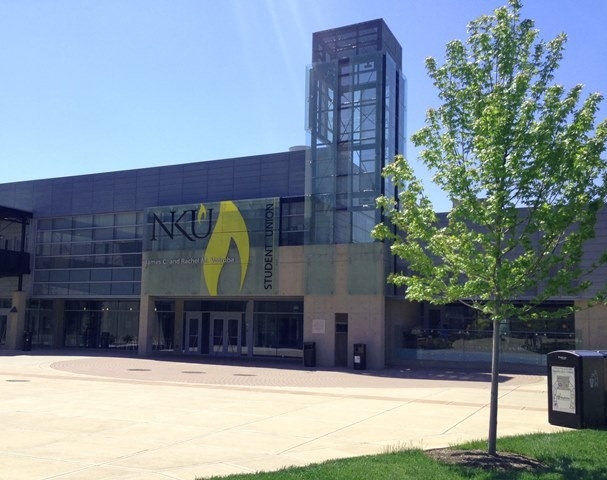
Building Number: 0341
Building Code: SU
Assignable Square Feet: 62,223
Gross Square Feet: 144,000
Construction Year: 2008
Original Cost: $35,250,549
Replacement Cost: $45,453,412
Ground Breaking Date: February 15, 2006
Dedication Date: September 10, 2008
Occupancy Date: July 15, 2008
The Student Union, constructed of poured-in-place concrete with zinc metal panels and clear glazing, is a three level building with multiple atrium areas. This building features a bright, airy atmosphere with the feel of "main street". The food court area, the atrium areas, and other gathering spaces are very popular student destinations, fostering interaction and community.
The building includes a state-of-the-art food court with a wide variety of food options; meeting rooms; a 750-seat ballroom; offices; multi-purpose game room; student lounge space; and, inviting outdoor gathering spaces. Starbucks, prominently located at the building's plaza level entrance, is a popular destination. The programs and departments located in this facility include: the Office of the Dean of Students; Disability Programs and Services; Fraternity and Sorority Life; African American Programs and Services; Latino Programs and Services; LGBTQ Programs and Services; New Student Orientation & Parent Programs; Student Leader Development; Norse Violence Prevention Center; Student Union and Programming; All Card office; Food and Catering Services; as well as the Student Government Association and other student offices.
The Student Union won an architectural design Merit Award from the Kentucky Society of Architects, a chapter of the American Institute of Architects, in 2009.
The James C. and Rachel M. Votruba Student Union is named in honor of the university’s fourth president, Dr. James C. Votruba, who served from 1997 to 2012.
In 2013, the Student Union was named the favorite building on any college campus in Kentucky based on an online vote conducted by the American Institute of Architects Kentucky. The competition included 170 nominated buildings. Nearly 14,000 votes were cast by 5,000 voters, and the NKU Student Union emerged as the No. 6 favorite building in the commonwealth. It was voted the No. 1 “institutional” architecture, edging Transylvania University’s Old Morrison, Appalshop in Whitesburg, Gheens Science Hall and Rauch Planetarium in Louisville.
Project Team:
Architect: Omni Architects
Mechanical Engineer: Staggs & Fisher
Structural Engineer: Senler Campbell & Associates
Food Service & Interior Design: Ricca Newmark Design
Design Concept: Brailsford & Dunlavey
Landscape Architect: Vivian Llambi
Audio-Visual: KLH
General Contractor: Messer Construction