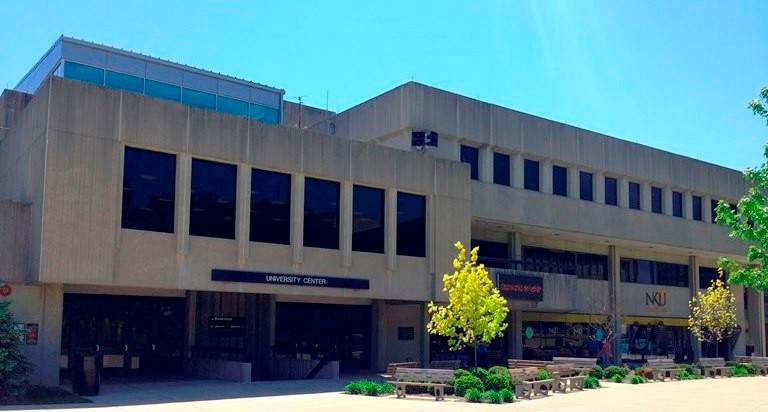
Building Number: 0340
Building Code: UC
Assignable Square Feet: 66,233
Gross Square Feet: 102,720
Construction Year: 1977
Original Cost: $5,809,447
Replacement Value: $31,958,840
Ground Breaking Date: January 29, 1976
Dedication Date: October 16, 1977
Occupancy Date: July 1, 1977
Constructed of poured and precast concrete with large glass areas, the four-level University Center anchors the southern end of the Central Plaza, connecting that space to the picturesque Loch Norse area.
This facility houses many offices oriented to student success, and thus is informally known on campus as the "Student Success Center". The building includes the 286-seat Otto Budig Theatre and the NKU Bookstore. The recently renovated first and second floors includes Career Services, Norse Advising and the Information Technology Norse Tech Bar, First Year Programs and the Veterans Resource Station. The three-story light-filled atrium features a cantilever staircase to the upper levels, which house student lounge space, the ballroom, an exterior balcony overlooking the plaza, and offices for Health, Counseling, and Student Wellness; Office of Education Abroad; International Students and Scholars; and, the Executive Director of International Education. The first floor also houses Student Support Services, University Connect and Persist, Testing Services, and the Learning PLUS.
Project Team:
Architect: Edward J. Beiting, Jr. P.S.C.
Mechanical Engineer: Maxfield, Edwards & Backer P.S.C.
Structural Engineer: American Engineering Company
General Contractor: Dugan & Meyers Construction Company